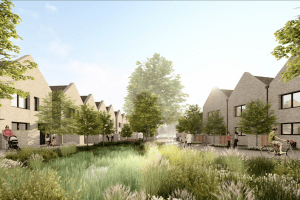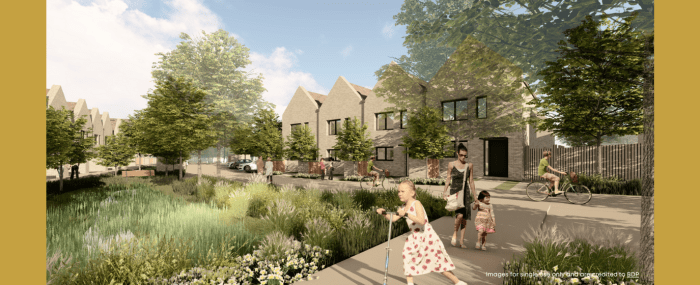The former Monkscroft School site is a step closer to being revitalised following the submission of a full planning application to the local planning authority.
Local residents were invited to a public consultation back in March to view the ambitious new scheme to bring 70 affordable new homes to the area. The feedback received has helped shape the final proposals and reaffirmed the need for a community garden and an informal play area for families. Other suggestions included the installation of electric charging points for cars and solar panels, which will be provided as part of the project.

Images for single use only and are credited to BDP
The plans for the new development have been designed as a direct response to housing need in the area and will offer 100% affordable housing. The new homes will consist of social rented properties as well as shared ownership homes, which will be available for first time buyers in due course. There will be a mix of 1, 2, 3, 4 and 5-bedroom homes which will be energy efficient in line with the anticipated Future Homes Standard.
The initiative will provide access to the site from Shelley Road and Shakespeare Road. Careful traffic modelling work has been done with the Highways authority and designated car parking has been built into the scheme.
Taking on board public feedback to provide a community space and promote a sense of wellbeing, the site will include a community growing area, green promenade and a green central open space to create a place for everyone to enjoy.
The development will be designed to provide; an eco-friendly landscape with natural habitats, public open spaces with wildflowers, new and retained trees, hedgerows and eco-friendly landscaping, vastly improving the area.
Councillor Alisha Lewis, cabinet member for major developments & housing delivery, said: "At Monkscroft, we’re transforming a disused former school site into a thriving new community filled with affordable homes. Homes that are not just affordable to rent, but that harness the benefits of climate-friendly technology to keep living costs low and improve the lives of those who live in them.
“With a mix of sizes—from one-bed flats to a five-bed property, plus accessible flats—designed to reflect the shortages on our housing waiting list, we’re building the right homes for those who need them most.
“This is one of many projects we’re working on across Cheltenham to deliver much-needed new and affordable housing. Our priority remains the same: helping people who are struggling to get on the housing ladder—including those on waiting lists—into high-quality homes they can afford to run and desperately need.
“I’d like to thank everyone who took part in the consultations and shared their views on these plans. Your input helped shape our ambitious proposals and was at the heart of our decision-making process. We’re proud to have designed a development that meets community needs and creates new, accessible green space for nearby residents to enjoy.”
Images for single use only and are credited to BDP
Notes for editors:
The project has been prepared by a wide team of consultants and designers which has supported Cheltenham Borough Council in the planning preparations lead by TSA Riley BDP are leading the overall design, including the architecture and landscape.
The civil and structural engineers Adept,and Calfordseaden, are providing both Mechanical, Electrical and Plumbing (MEP)and sustainability advice. Other consultants have contributed to the project too.
For media enquiries, contact: communications, telephone 01242 264231, email communications@cheltenham.gov.uk
Contact the press office on communications@cheltenham.gov.uk | 0800 408 0000
